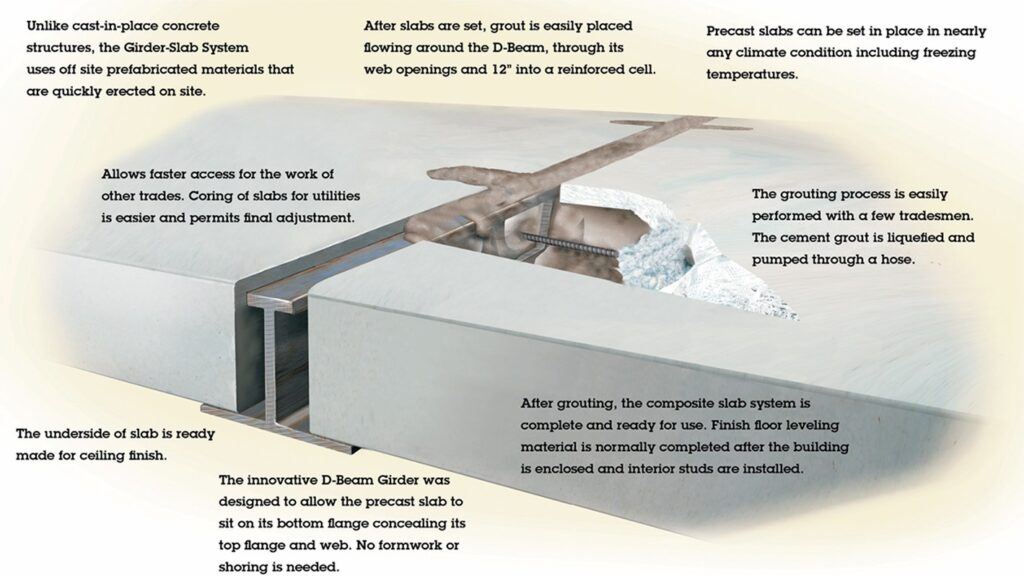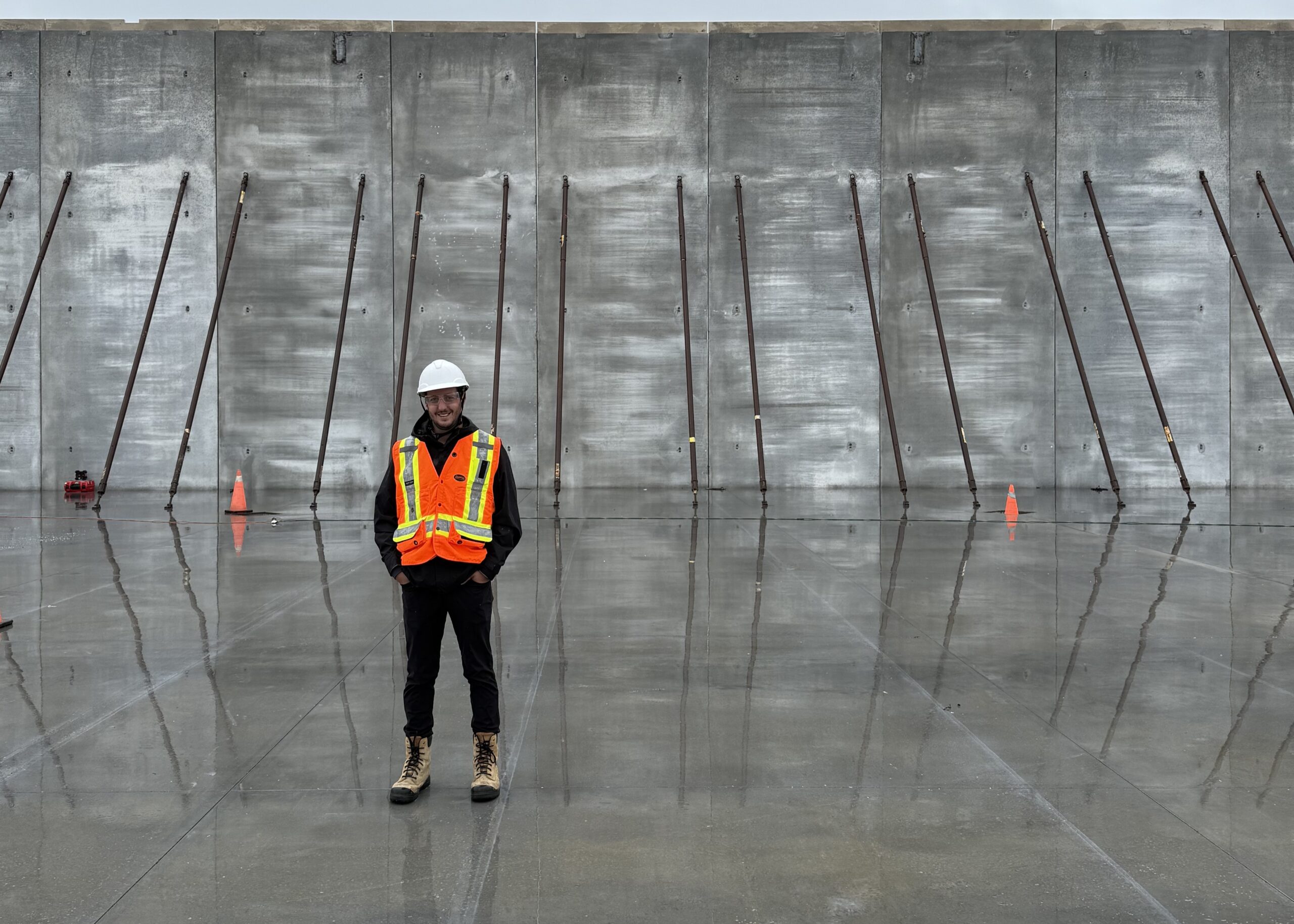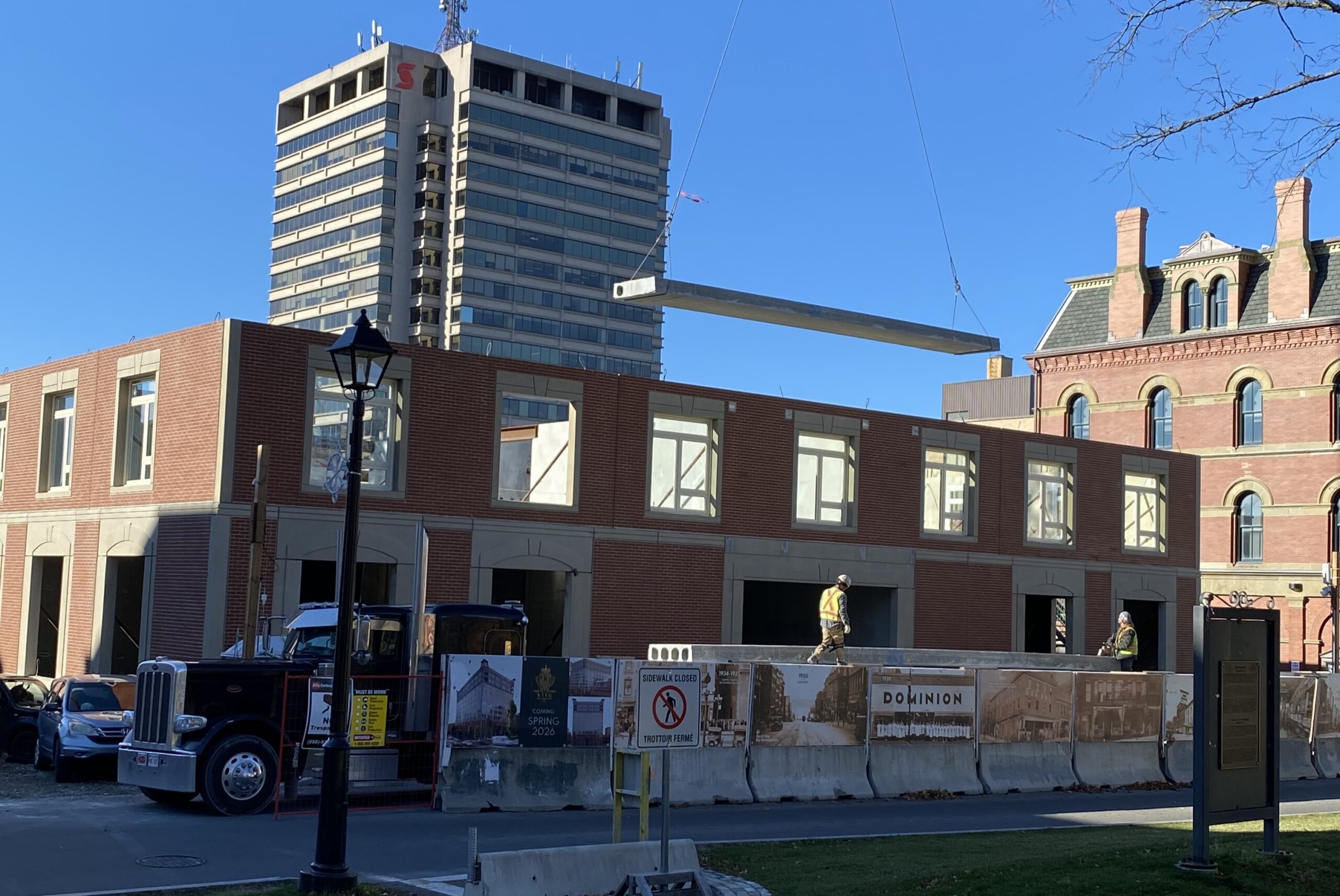GIRDER-SLAB® Composite Steel & Precast System on MIT Housing Project
The OSCO Construction Group has the unique advantage of being able to supply and install both structural steel, as well as precast concrete products; an ideal situation for building frames designed using the GIRDER-SLAB© system, which requires extremely close collaboration between steel and precast suppliers. OSCO’s TEAM relationship was at the forefront on the recent Institute of Technology (MIT) West Campus Graduate Housing project in Cambridge, MA, when contractor John Moriarty & Associates awarded the precast and steel contracts to Ocean Steel and Strescon. This 10-story residential complex was designed by Structural Engineer: McNamara/Salvia, Inc., and Architect: KieranTimberlake, using the GIRDER-SLAB® system, which consists of an open web dissymmetric steel beam (D-Beam©) and precast prestressed hollowcore planks, connected together by cementitious grout and rebar.


In total, OSCO raised 1,600 tons of structural steel and 325,000 ft2 of precast plank on this project.
On a side-note, this was the single largest hollowcore project ever completed by Strescon, with 3,770 individual pieces.

Read more about GIRDER-SLAB® in our Connections Fall 2024 Newsmagazine.
Fall 2024





